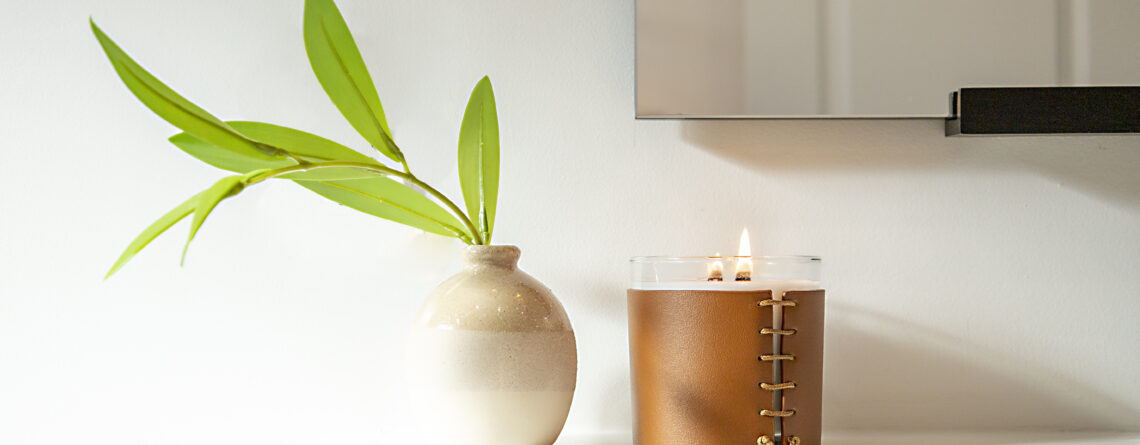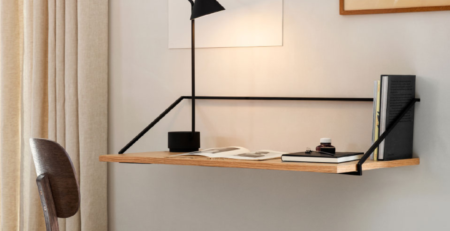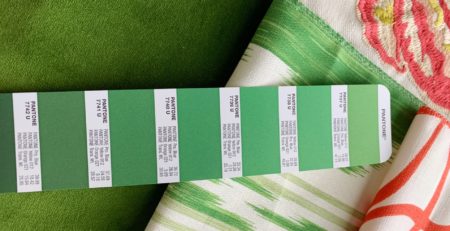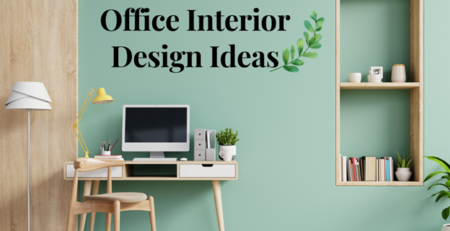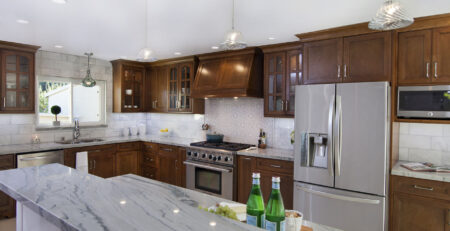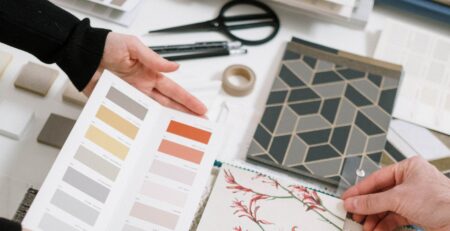Transform Your Bathroom with These Floor Plan Design Tips
Maximizing Your Space: Tips for Designing a Bathroom Floor Plan
When it comes to designing your bathroom, the layout is a crucial aspect to consider. A well-designed floor plan can make a big difference in the functionality and overall feel of your bathroom. Whether you are renovating an existing bathroom or designing a new one, here are some tips to help you create a successful layout.
Before you start designing your bathroom floor plan, it’s important to assess the space you have available. Take accurate measurements of the room, including the width, length, and height. Note any obstacles that may impact the design, such as doors, windows, or fixtures that cannot be moved.
Consider your needs and preferences when designing your bathroom floor plan. Think about how you use the space and what features are most important to you. Do you need a large shower or bathtub? Do you prefer a double vanity? Would you like to include additional storage space?
Traffic flow is an important aspect to consider when designing your bathroom floor plan. Think about how people will move around the space and try to minimize any awkward or tight areas. Consider the location of the toilet and ensure there is enough space around it for easy access.
Storage space is always a concern in bathrooms, particularly in smaller ones. When designing your floor plan, look for ways to optimize storage space. This can include adding built-in storage, using vertical space, or incorporating hidden storage solutions.
The fixtures you choose for your bathroom can have a significant impact on the layout and functionality of the space. Choose fixtures that are appropriately sized for the room and consider their placement. For example, a smaller vanity can help to open up the space, while a pedestal sink can create a more spacious feel.
Lighting is an important aspect of any bathroom design. In addition to overhead lighting, consider adding task lighting around the vanity or in the shower area. This can help to improve visibility and create a more functional space.
Accessibility is an important consideration when designing a bathroom. If you or a family member has mobility issues, consider incorporating features such as a walk-in shower, grab bars, or a higher toilet. These features can make the bathroom more accessible and safer to use.
Small Changes That Make a Big Improvement
Making small changes to your bathroom floor plan can make a big improvement in the functionality and overall feel of the space. Here are a few small changes you can consider:
- Swap out a traditional bathtub for a freestanding tub to create a more open and spacious feel.
- Add a recessed medicine cabinet to increase storage space without taking up valuable floor space.
- Incorporate a corner shower to maximize space and create a more efficient layout.
- Opt for a wall-mounted toilet to create a more streamlined look and free up valuable floor space.
- Consider adding a skylight or window to bring in more natural light and create a brighter, more inviting space.
Importance of Successful Layout
A successful bathroom layout is crucial for a functional and efficient space. By considering factors such as traffic flow, storage, and accessibility, you can create a layout that meets your needs and enhances the overall feel of the space.
If you are struggling to design the perfect bathroom floor plan, consider signing up for a floor plan review service. This service provides you with expert advice and recommendations for your bathroom floor plan based on your specific needs and preferences. By working with a professional, you can ensure that your bathroom layout is optimized for functionality and efficiency.

